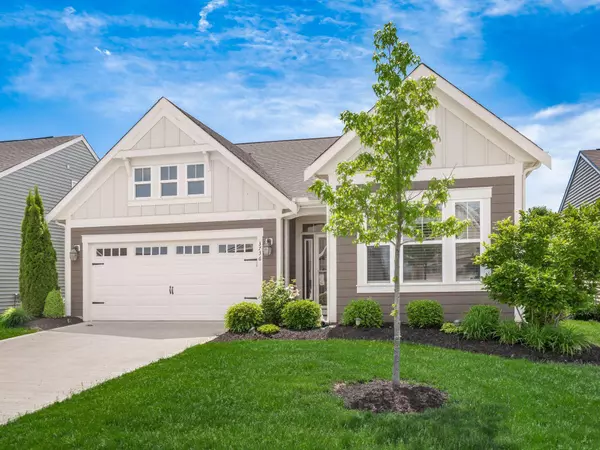For more information regarding the value of a property, please contact us for a free consultation.
3736 Sanctuary Loop Hilliard, OH 43026
Want to know what your home might be worth? Contact us for a FREE valuation!

Our team is ready to help you sell your home for the highest possible price ASAP
Key Details
Sold Price $440,000
Property Type Single Family Home
Sub Type Single Family Freestanding
Listing Status Sold
Purchase Type For Sale
Square Footage 1,911 sqft
Price per Sqft $230
Subdivision Heritage Preserve
MLS Listing ID 224014705
Sold Date 06/07/24
Style 1 Story
Bedrooms 2
Full Baths 2
HOA Fees $125
HOA Y/N Yes
Originating Board Columbus and Central Ohio Regional MLS
Year Built 2018
Annual Tax Amount $7,730
Lot Size 7,840 Sqft
Lot Dimensions 0.18
Property Description
Welcome home to this beautiful patio home in Heritage Preserve! Two bedroom, two full bath with an office (w/ French doors)! Updated kitchen (with granite countertops and tile backsplash). Pantry + separate laundry room (with a sink) with entrance to the two car garage! Sun room with large windows overlooking private yard that backs to a beautiful wooded horse pasture. Owner suite boasts tray ceiling, an en-suite walk-in in shower & walk in closet! Heritage Preserve Neighborhood offers a beautiful park, conversation areas, wetlands and pond - all within walking distance + bike baths connected to Heritage Trail! Lawn care + snow removal included!
Location
State OH
County Franklin
Community Heritage Preserve
Area 0.18
Direction I-270 to West Cemetery Road past roundabout Right Scioto Darby Road which becomes Scioto Darby Creek Road. Left Alton Darby Creek Road Right Muir Parkway Right Audubon Ave Left Woodland Drive Right Sanctuary Loop
Rooms
Dining Room No
Interior
Interior Features Dishwasher, Electric Range, Microwave, Refrigerator
Heating Forced Air
Cooling Central
Equipment No
Exterior
Exterior Feature Patio
Parking Features Attached Garage
Garage Spaces 2.0
Garage Description 2.0
Total Parking Spaces 2
Garage Yes
Building
Architectural Style 1 Story
Schools
High Schools Hilliard Csd 2510 Fra Co.
Others
Tax ID 053-000277
Read Less



